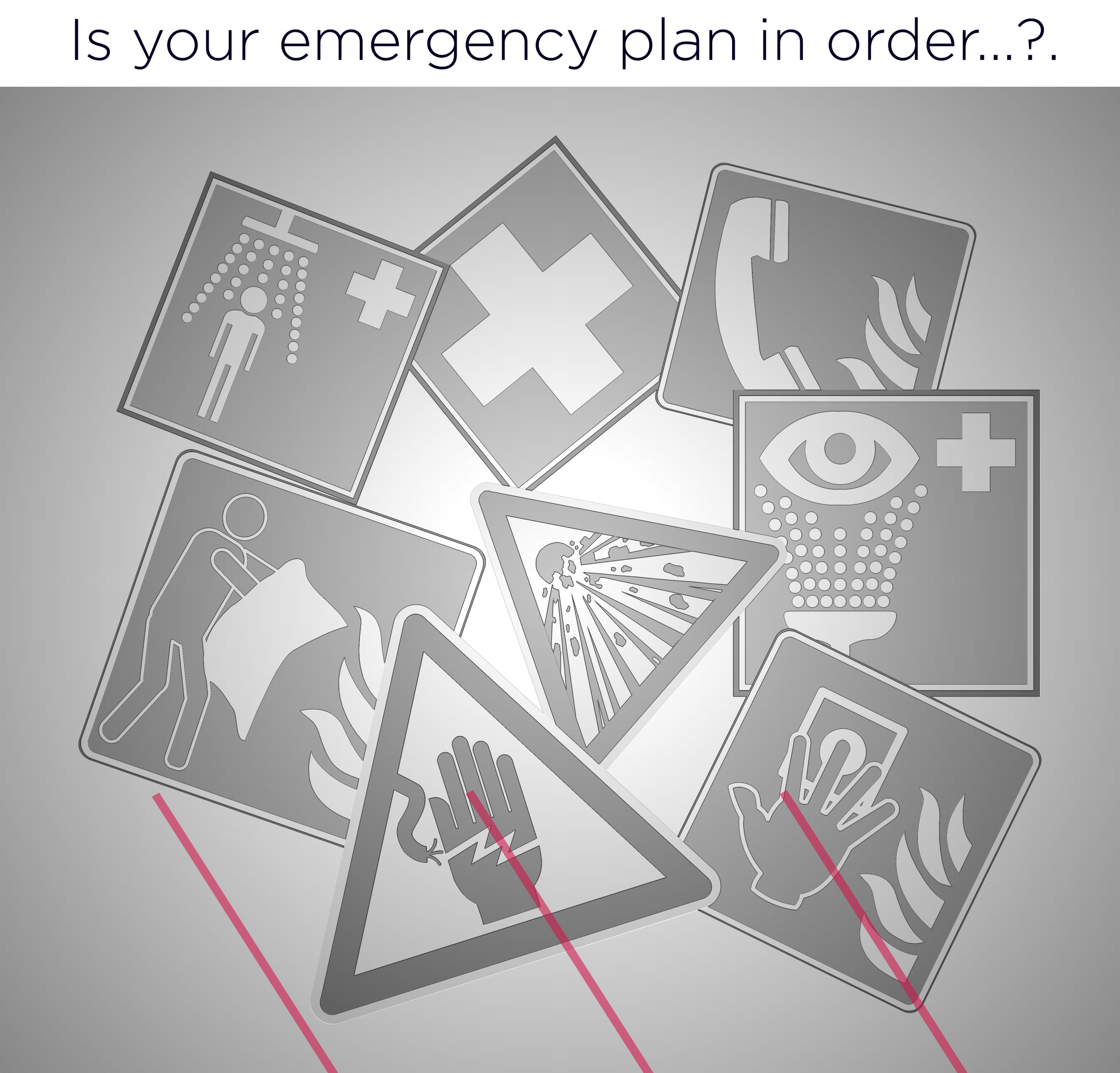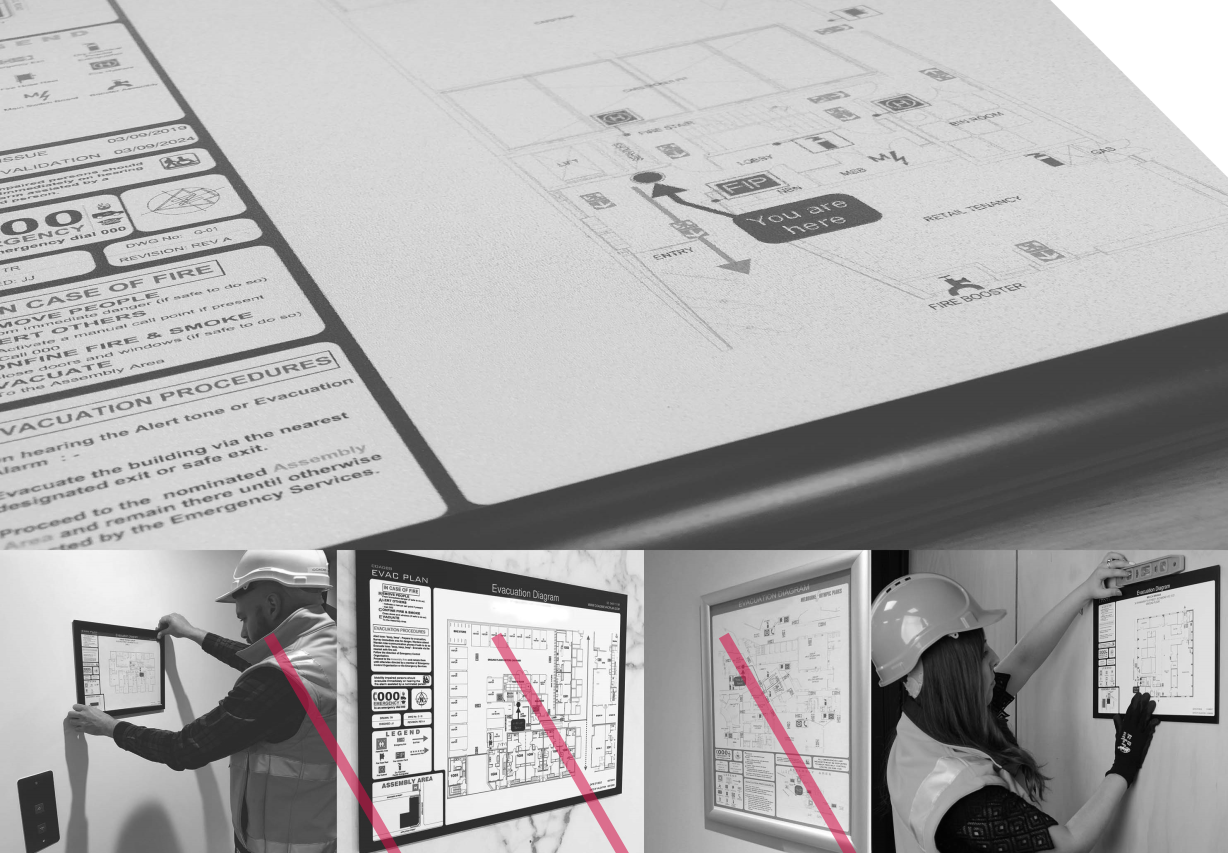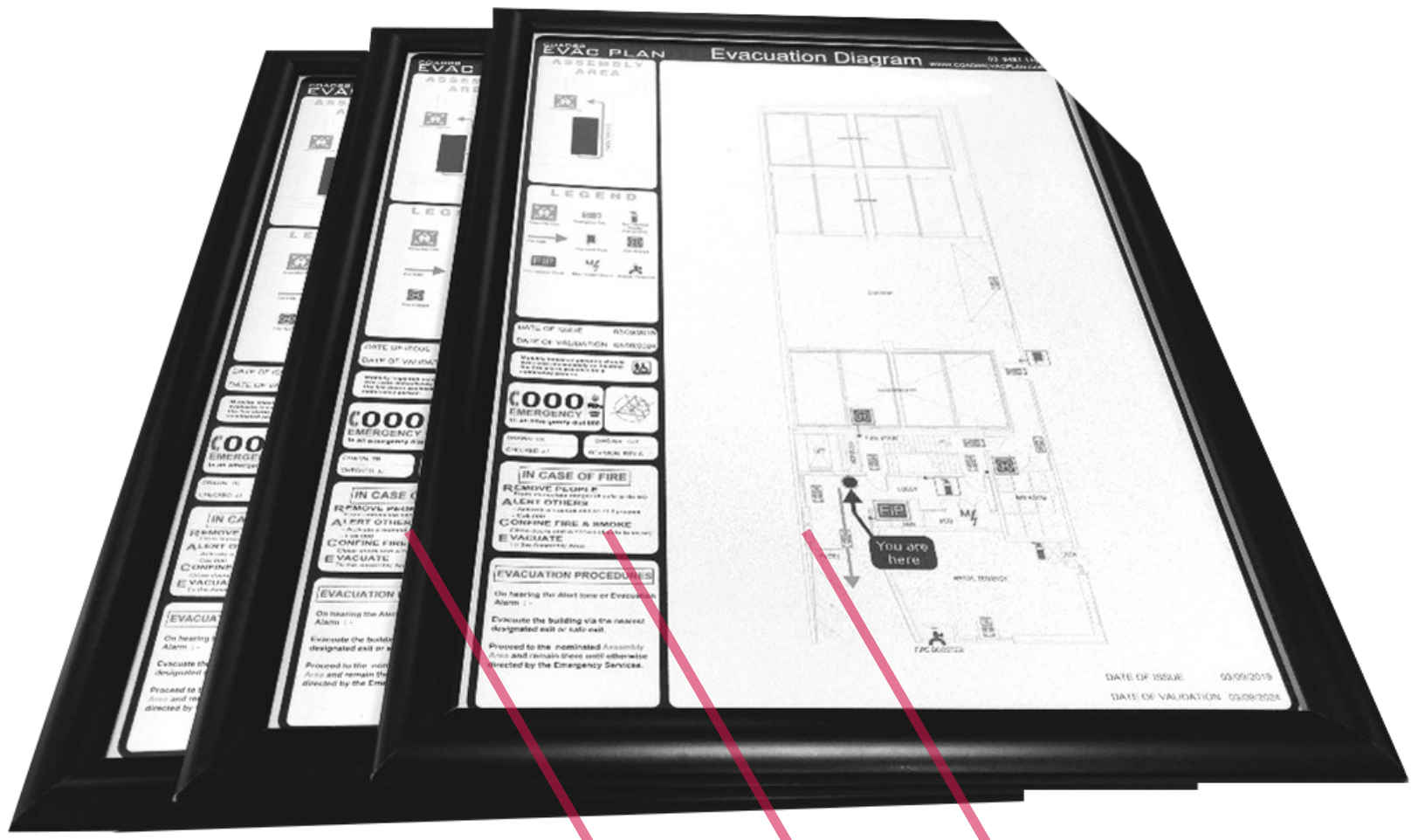
Emergency Planning Guide
An Emergency Plan is a written document detailing how a workplace and its occupant’s deal with or manage an emergency. An effective emergency plan consists of the preparedness, response and recovery activities and includes the agreed emergency management roles, responsibilities, strategies, and system arrangements for the site.


Evacuation Diagrams Requirements
Evacuation Plan Requirements are set out in the Australian Standard AS 3745 - 2010. Evacuation Diagrams installation requirements including height, orientation and location.

What is an Evacuation Diagram?
Evacuation Plan Requirements are set out in the Australian Standard AS 3745: -2010. You need to follow these requirements carefully and ensure that all the basic elements are implemented in your plan as per Section 3 of the Standard.

