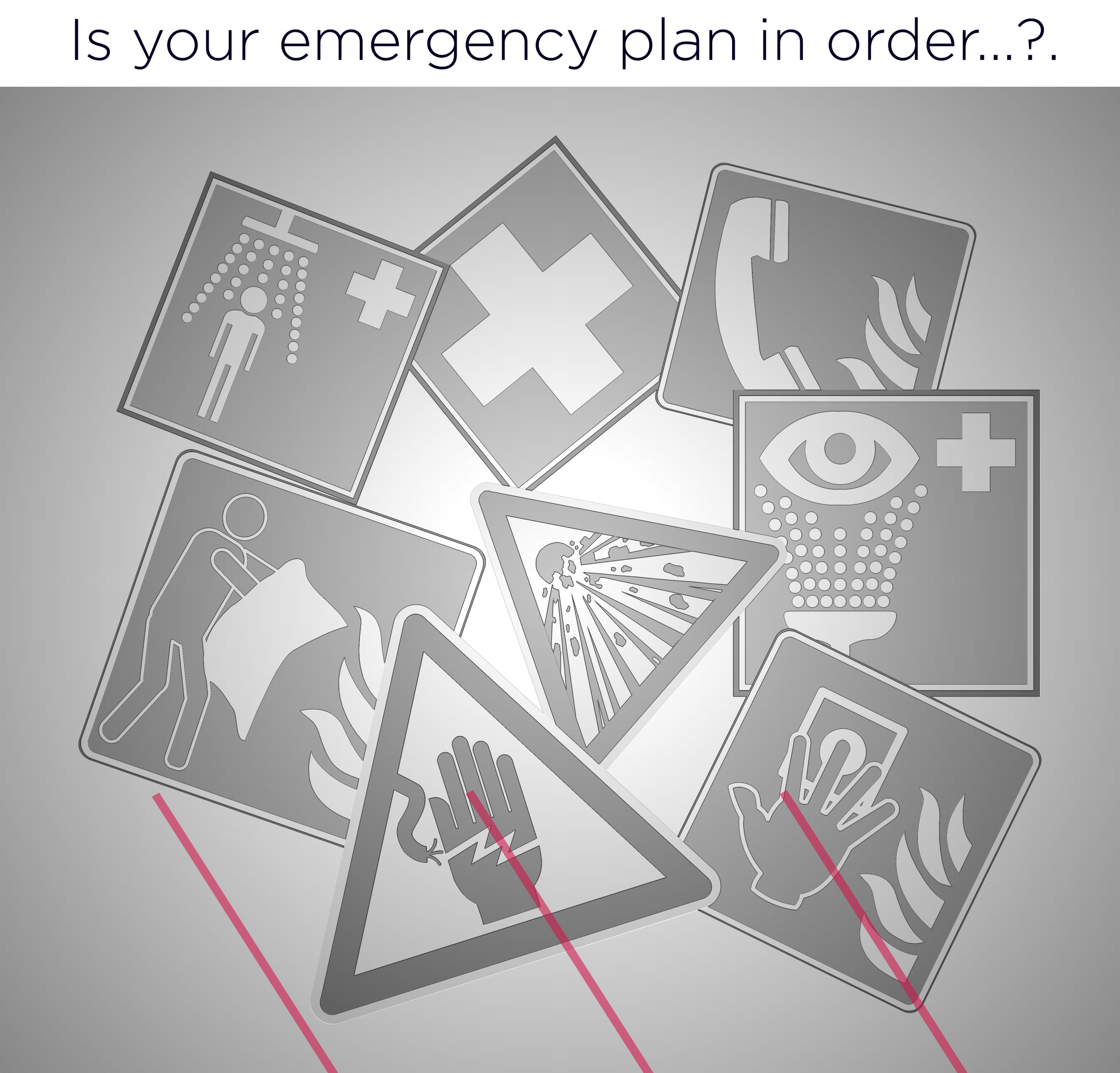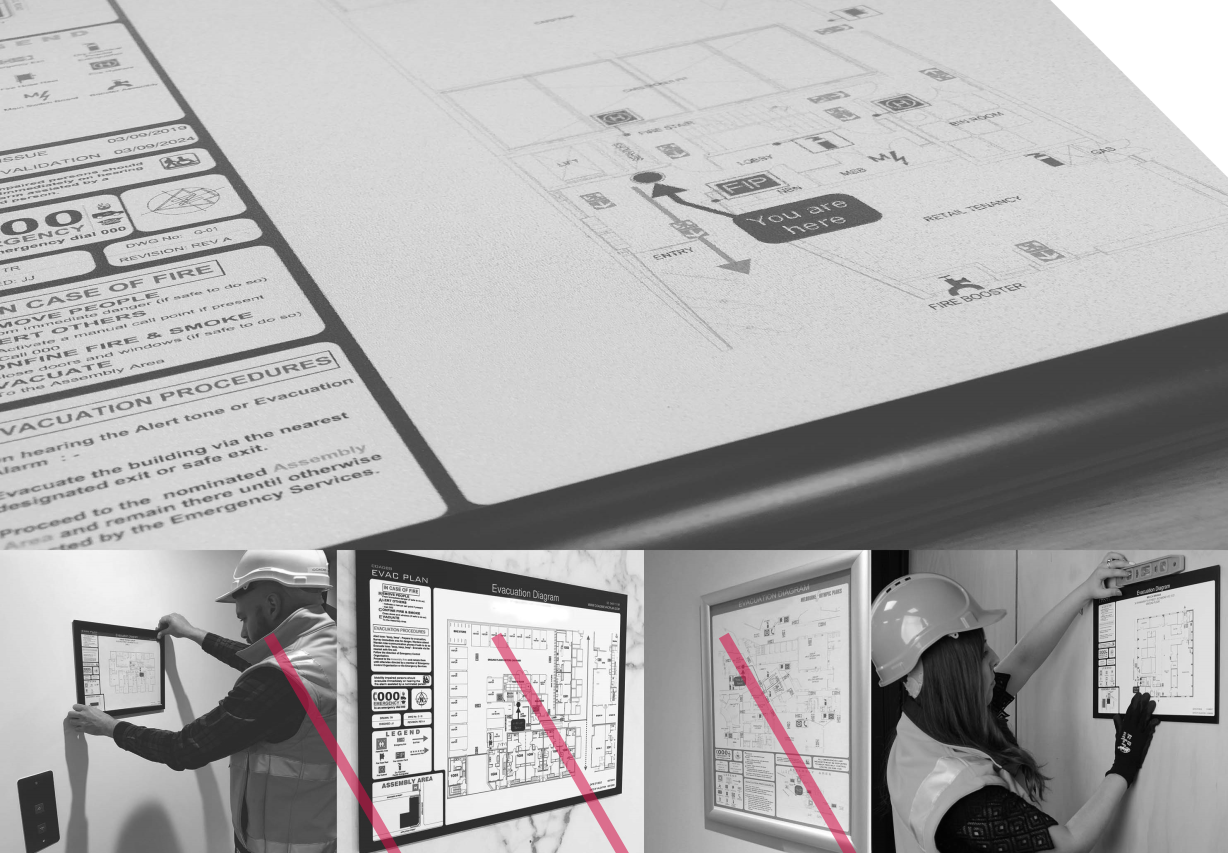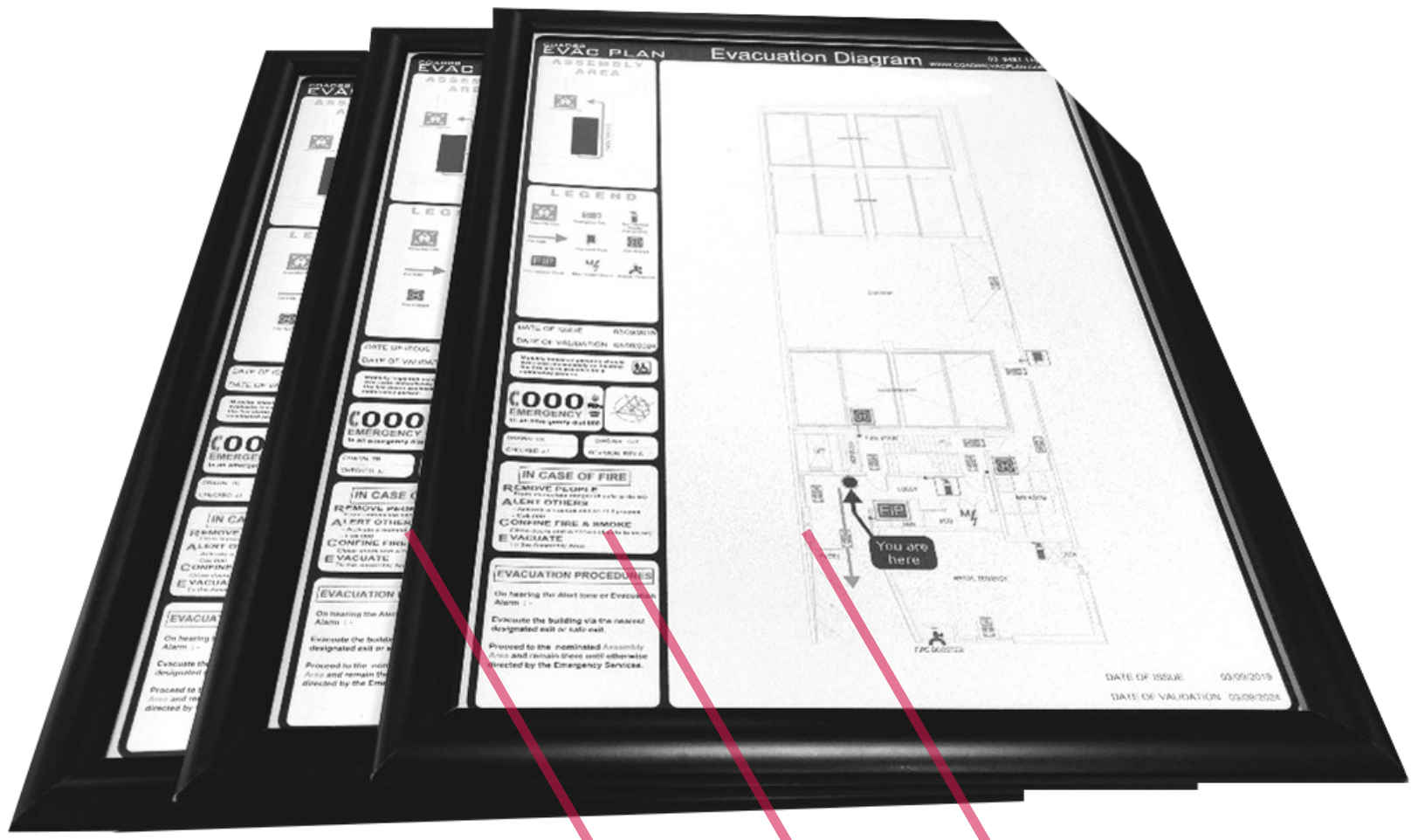
Who in Australia Requires an Evacuation Diagram?
Ensuring safety in the workplace is crucial, and having clear evacuation diagrams is a key component. According to the AS 3745-2010 standard, various facilities in Australia, including commercial buildings, educational institutions, healthcare facilities, and hospitality venues, must display these diagrams. This blog explores which facilities require evacuation diagrams and highlights the importance of compliance to ensure the safety of all occupants. Discover how professional evacuation planning can make a difference in emergencies.

Safeguarding Every Business: Addressing Common Fire Hazards in Australian Commercial Buildings.
Ensuring fire safety is a critical concern for businesses across all industries in Australia Whether it's a hospital, school, apartment building, hotel, or any other commercial facility, ensuring the safety of occupants and protecting property from fire hazards is essential. In this blog, we'll delve into some of the common fire hazards prevalent in various commercial buildings and explore strategies to mitigate these risks. We'll also emphasize the importance of incorporating clear and effective evacuation diagrams as part of comprehensive fire safety measures, aligning our recommendations with relevant Australian fire safety regulations

Emergency Planning Guide
An Emergency Plan is a written document detailing how a workplace and its occupant’s deal with or manage an emergency. An effective emergency plan consists of the preparedness, response and recovery activities and includes the agreed emergency management roles, responsibilities, strategies, and system arrangements for the site.


Evacuation Diagrams Requirements
Evacuation Plan Requirements are set out in the Australian Standard AS 3745 - 2010. Evacuation Diagrams installation requirements including height, orientation and location.

What is an Evacuation Diagram?
Evacuation Plan Requirements are set out in the Australian Standard AS 3745: -2010. You need to follow these requirements carefully and ensure that all the basic elements are implemented in your plan as per Section 3 of the Standard.

