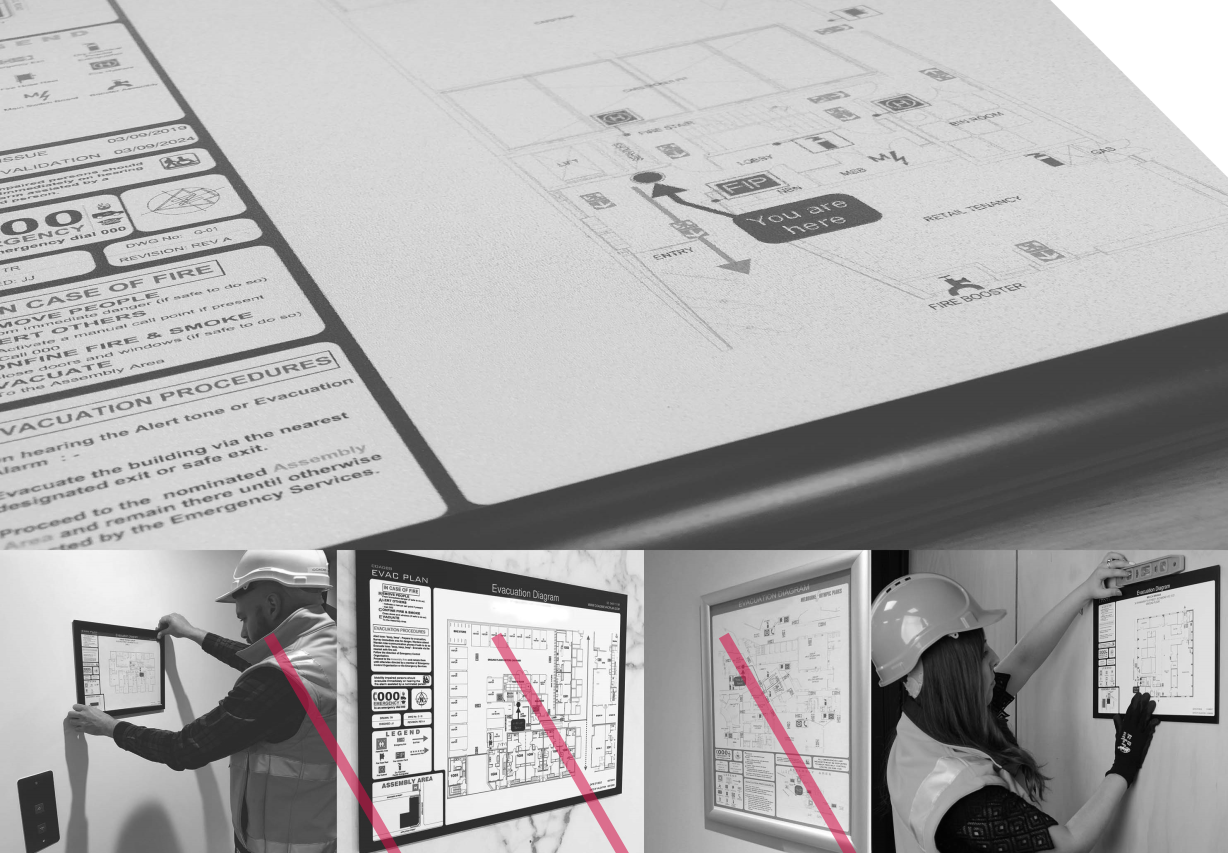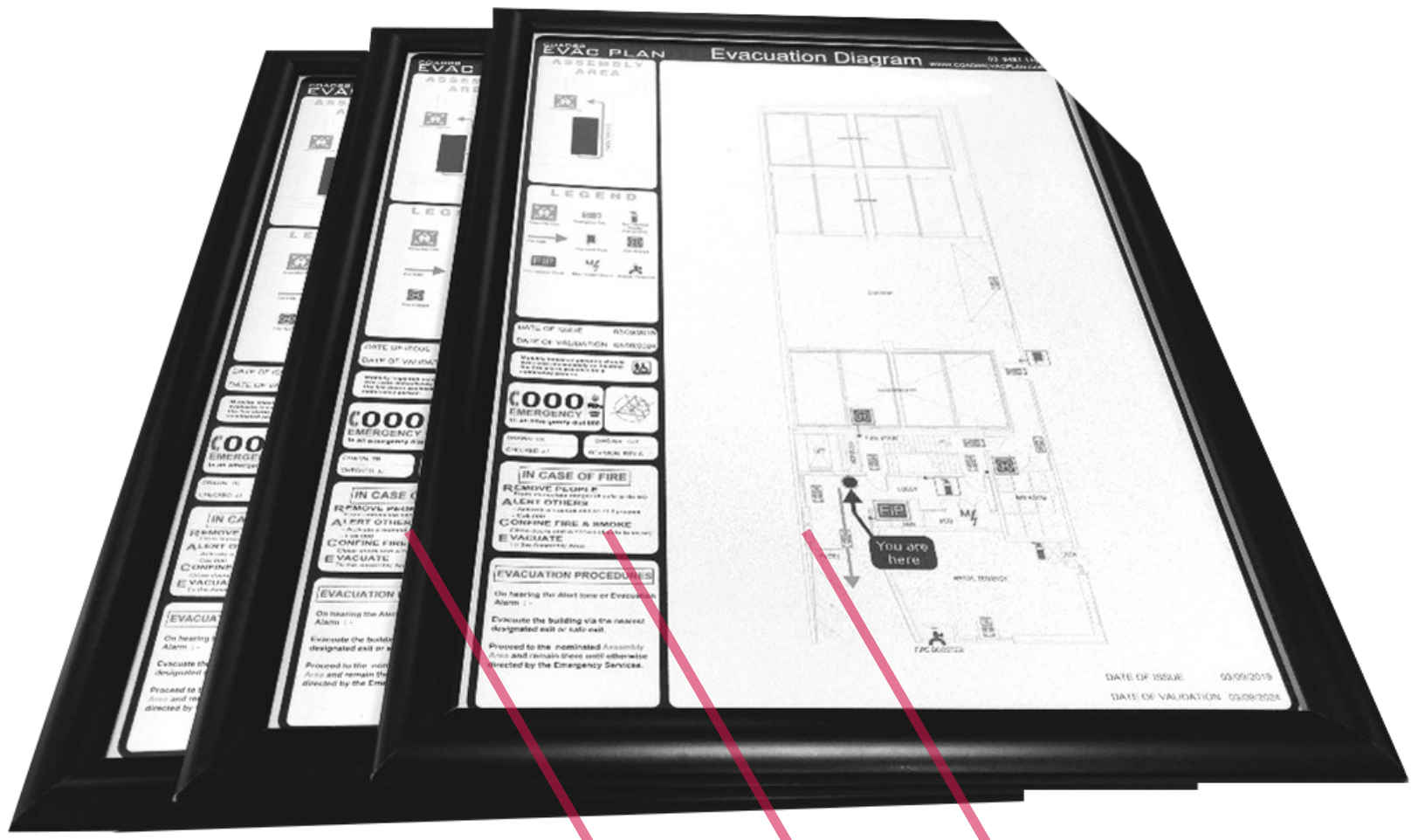

Evacuation Diagrams Requirements
Evacuation Plan Requirements are set out in the Australian Standard AS 3745 - 2010. Evacuation Diagrams installation requirements including height, orientation and location.

What is an Evacuation Diagram?
Evacuation Plan Requirements are set out in the Australian Standard AS 3745: -2010. You need to follow these requirements carefully and ensure that all the basic elements are implemented in your plan as per Section 3 of the Standard.

